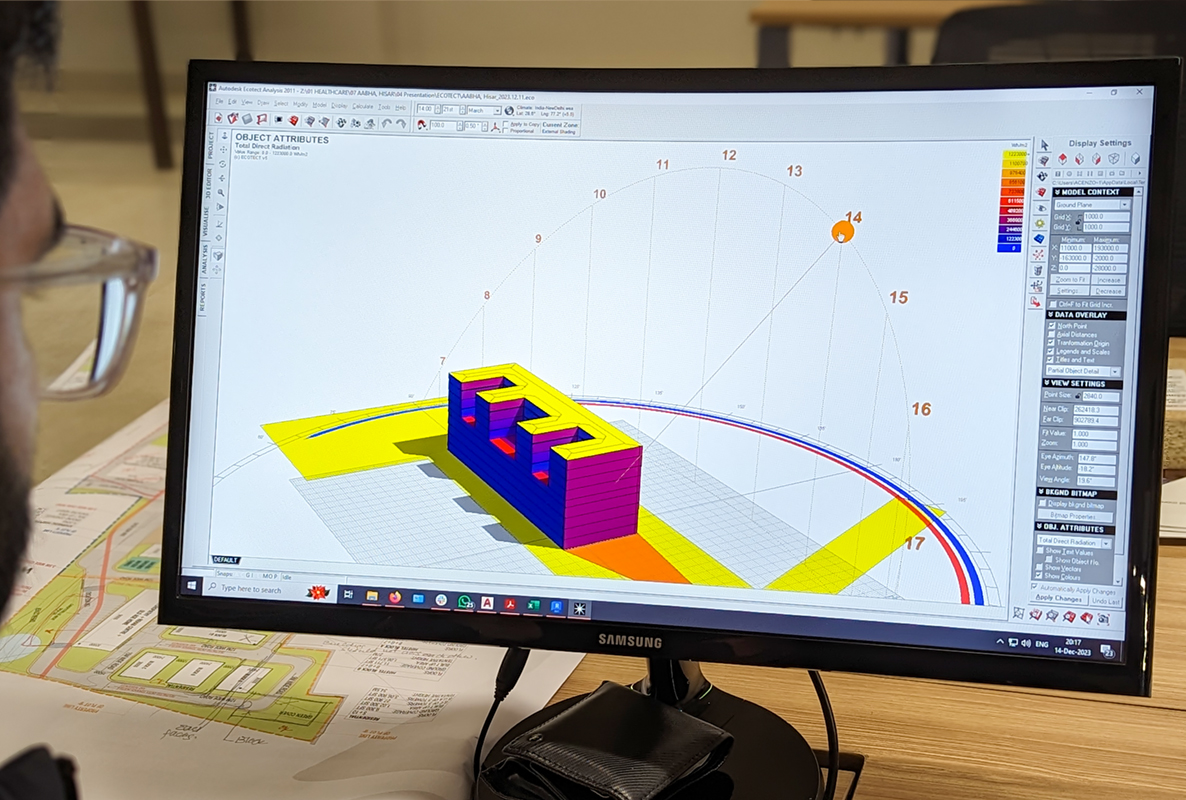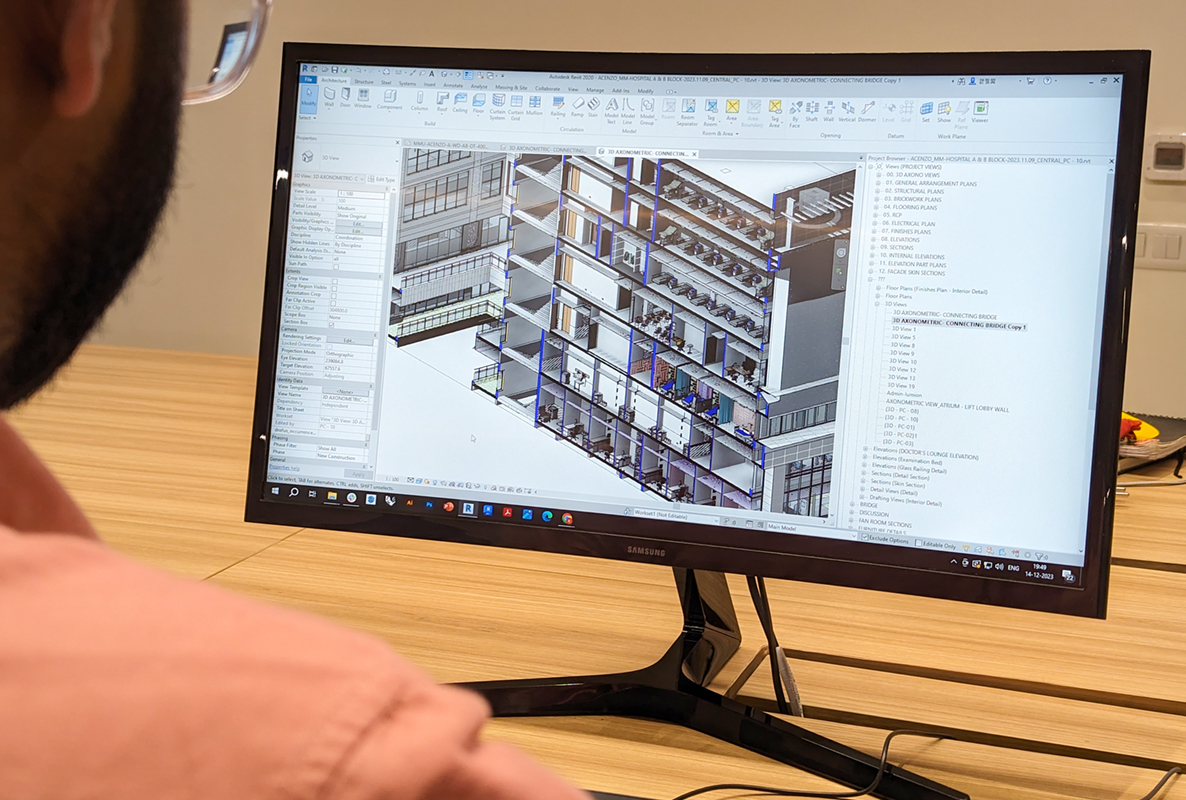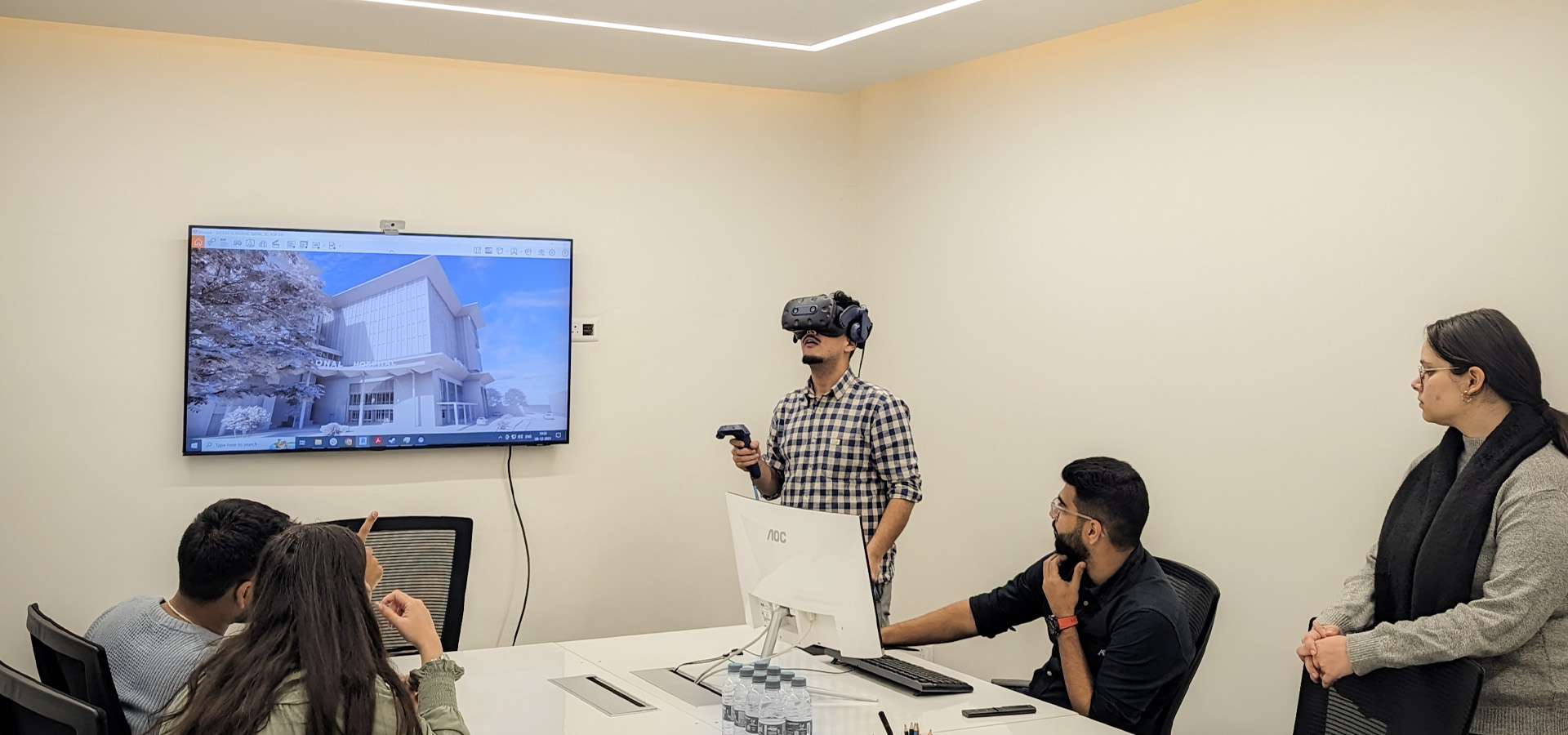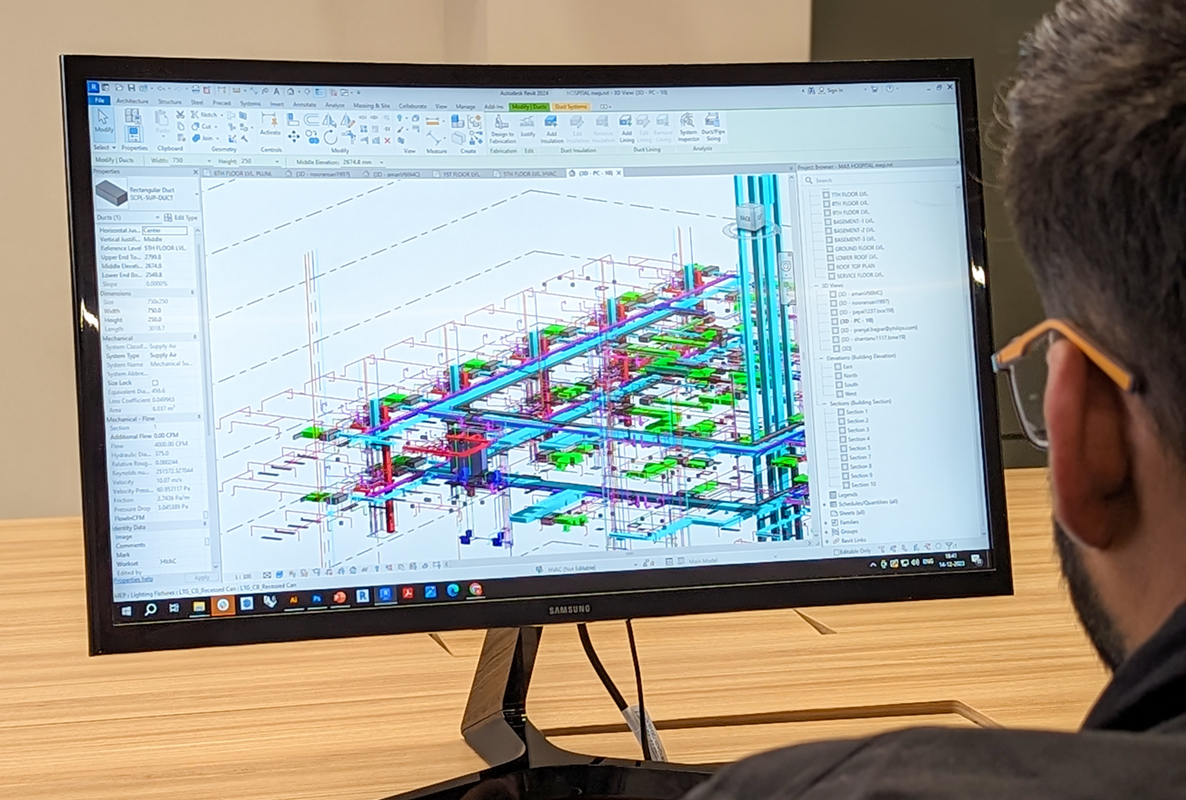Approaching any design, Acenzo partakes in a harmonious synthesis of analytical precision, creative expression, and cutting-edge technology. We initiate our journey with a meticulous Analytical Problem-Solving Approach, delving into the intricacies of each project to identify challenges that demand inventive solutions. Expressive Ideation through Sketching forms the bedrock of our creative process, evolving into unique 'partis' that capture the essence of our designs. We seamlessly integrate Cutting-Edge Automation, utilizing tools such as Building Information Modeling (BIM), to effect rapid and precise design changes with adaptability at its core. Advanced tools guide our Optimized Massing and Zoning Studies, ensuring not just identification but refinement for the most suitable design approaches. Revolutionizing Design Visualization with Virtual Reality provides stakeholders with an immersive, real-time experience, fostering informed decision-making. Our commitment to Holistic Interdisciplinary Collaboration ensures that diverse expertise converges to refine options, resulting in comprehensive and optimized architectural solutions.
A Fusion of Precision & Creativity
Attuning to YOUR Needs & Requirements
Our architectural journey is deeply rooted in attentive observations of the requirements of clients, prioritizing a your unique needs, aspirations and inclinations.
Diligent Client Service as a Pillar:
Client satisfaction isn’t just a goal; it’s our guiding principle. We are unwavering in our commitment to providing diligent service to our clients. From initial conception to project delivery, your needs and desires are our top priority.
Precision in Site Understanding:
We meticulously analyze sites, considering topography and climate. Our professional approach tailors designs to enhance each location’s unique qualities, ensuring sustainable and contextually sensitive solutions that embody our dedication to excellence.

The Approach and Problem Solving:
Our architectural journey starts with methodical analysis, identifying design challenges. Rigorous assessment uncovers unique problems, driving creative and innovative solutions, establishing a solid foundation for our endeavors.
Expressive Ideation through Sketching:
We start with ideational sketching, turning ideas into a ‘parti’— a visual concept capturing the design’s essence. This ensures a unique starting point for our architectural narrative.
Integration of Cutting-Edge Automation:
Our innovation commitment centers on integrating cutting-edge automation and parametric workflows, especially with Building Information Modeling (BIM). This empowers our team for rapid, precise design changes, enhancing adaptability and precision in our architectural process.

Optimized Zoning, Massing and Climate Studies:
Employing advanced tools, we engage in sophisticated massing and zoning studies that go beyond mere identification to optimization. These analyses not only pinpoint the most suitable design approaches but also facilitate the fine-tuning and optimization of architectural elements. This commitment ensures a harmonious and functional architectural outcome.
Revolutionizing Design Visualization with Virtual Reality:
We incorporate Virtual Reality (VR) to revolutionize design visualization. Constant updates to a live viewport provide stakeholders with a real-time, immersive journey, delivering invaluable insights.

Holistic Interdisciplinary Collaboration:
Collaboration is ingrained in our core principles. Seamlessly weaving interdisciplinary consultations into our fabric, we embrace Structural, MEP, and Vastu considerations. Collaborative expertise refines designs for an optimized architectural solution.

Let’s create something beautiful
Let’s create something beautiful